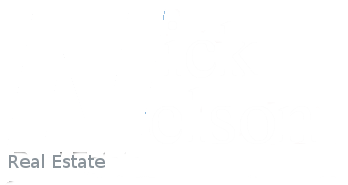Property Map
Street View
Listing courtesy of Keller Williams Realty Eugene and Springfield.
Description
Spacious 3-bedroom, 2.1-bath Goldenwest manufactured home on almost 2 full acres of beautiful land fully fenced! A delightful front porch welcomes you into the entry, with the first of your two living spaces by way of a light-filled, open living room with tall ceilings. The kitchen features ample countertops for cooking projects with an island, and generous pantry and tons of cabinets for additional storage. The kitchen opens to one of two dining spaces and a family room with a slider to your back patio with a huge covered awning to enjoy backyard space. Enter your expansive master suite, with a walk-in closet and bathroom with dual vanity and a separate shower. Two additional bedrooms with cozy carpet. Stay cozy with the woodstove enjoying the views of pasture and mountains. A large, detached garage rounds out this fabulous home, moments from the river and recreation.
Property Details and Features
Property Access
- Road Surface Type: Paved
Appliances & Equipment
- Appliances: Dishwasher,FreeStandingRange,Island,Microwave,Pantry
Basement
- Basement: CrawlSpace
Bathrooms
- 3 total baths
- 2 full bathrooms
- 1 partial bath
- 2 total main level baths
- 2 main level full baths
- 1 main level partial bath
Bedrooms
- 3 total bedrooms
Building
- Architectural Style: Stories1,TripleWideManufactured
- Building Area Calculated: 2800
- Building Area Description: RLID
- Building Area Total: 2800
- Built in 2005
- Main Level Area Total: 2800
- Stories: 1
Cooling
- Cooling Equipped
- Cooling: HeatPump
Disclosures
- Disclosures: Disclosure
Accessibility Features
- Accessibility Features: MainFloorBedroomBath,MinimalSteps,OneLevel
- Handicap Accessible
Exterior Features
- Exterior Description: T111Siding
- Exterior Features: Patio,Yard
Fireplaces
- Fireplace Features: Stove,WoodBurning
Foundation
- Foundation Details: ConcretePerimeter
Garage
- Garage Spaces: 2
- Garage Type: Detached
Heating
- Heating Available
- Heating: ForcedAir
Interior Features
- Features: CeilingFan,Laundry,VinylFloor,WalltoWallCarpet
Listing
- Contract Status Change Date: 2024-04-23
- Days On Market: 11
- Last Transaction Date: 2024-04-23 12:39:12
- List Price: $535,000
- Listing Contract Date: 2024-04-23
- Listing Id: 24392789
- Mls Status: Active
- Modification Timestamp: 2024-05-04 03:05:47
- On Market Date: 2024-04-23
- Standard Status: Active
Location
- MLS Area Major: _234
- County Or Parish: Lane
Lot
- Features: Level,Pasture
- Size Acres: 1.95
- Size Range: Acres1to3
- Size Square Feet: 84,942
- Size: 1 to 2.99 Acres
Parking
- Features: Driveway
- 2 total parking spots
Possession
- Possession: Negotiable
Property
- Property Condition: Resale
- Property Sub Type: ManufacturedHomeonRealProperty
- Property View
- Zoning: RR2
Roof
- Roof: Composition
Schools
- High School: Oakridge
- Middle Or Junior School: Oakridge
- Elementary School: Oakridge
Sewer
- Sewer: StandardSeptic
Taxes
- Annual Amount: $2,687
- Legal Description
- Tax Year: 2023
Utilities
- Fuel Description: Electricity
- Hot Water Description: Electricity
- Water Source: Community,Private
This content last updated on May 4, 2024 13:50. Some properties which appear for sale on this web site may subsequently have sold or may no longer be available.
















































