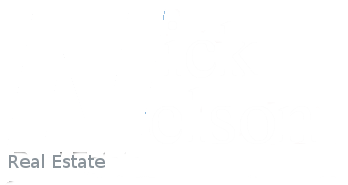Property Map
Street View
Listing courtesy of Hybrid Real Estate.
Description
Explore this attractively priced, move-in-ready home that offers a generously sized main suite with optimal privacy. This home offers extensive upgrades: a new roof with a skylight, fresh siding, brand-new carpeting, renovated bathrooms, updated lighting fixtures, and freshly painted interiors and exteriors. The charming front yard features established plants, while the expansive, sunny backyard includes two sheds?one for general storage and another for gardening tools. Additionally, there is a versatile outbuilding ideal for a home office or craft room. Contact us today to schedule your viewing.Located in a well-managed, all-ages family park with very affordable fees, this home offers an excellent balance of comfort and convenience. The monthly rent of $605 includes water, sewer, and garbage services. Note: Potential buyers must be approved by the park management.
Property Details and Features
Property Access
- Road Surface Type: Concrete
Appliances & Equipment
- Appliances: Dishwasher,FreeStandingRange,FreeStandingRefrigerator,RangeHood
Basement
- Basement: CrawlSpace
Bathrooms
- 2 total baths
- 2 full bathrooms
- 2 total main level baths
- 2 main level full baths
Bedrooms
- 3 total bedrooms
Building
- Architectural Style: Stories1,ManufacturedHome
- Building Area Calculated: 1296
- Building Area Description: Pst Sale
- Building Area Total: 1296
- Built in 1994
- Main Level Area Total: 1296
- Stories: 1
Cooling
- Cooling Equipped
- Cooling: HeatPump
Disclosures
- Disclosures: Disclosure
Exterior Features
- Exterior Description: T111Siding
- Exterior Features: CoveredDeck,Deck,ToolShed,Yard
Foundation
- Foundation Details: Block
Heating
- Heating Available
- Heating: ForcedAir95Plus
Home Owner’s Association
- Amenities: Sewer,Trash,Water
- Fee: $605
- Fee Frequency: Monthly
Interior Features
- Features: CeilingFan,VaultedCeiling,VinylFloor,WalltoWallCarpet
Listing
- Contract Status Change Date: 2024-05-06
- Cumulative Days On Market: 10
- Days On Market: 10
- Last Transaction Date: 2024-05-06 19:01:37
- List Price: $130,000
- Listing Contract Date: 2024-04-26
- Listing Id: 24421951
- Mls Status: Pending
- Modification Timestamp: 2024-05-06 19:01:37
- Off Market Date: 2024-05-06
- On Market Date: 2024-04-26
- Purchase Contract Date: 2024-05-06
- Standard Status: Pending
Location
- MLS Area Major: _237
- County Or Parish: Lane
Lot
- Features: Level
- Rent Frequency: Monthly
- Rent: $650
- Size Range: SqFt0Kto2999
- Size: 0K to 2,999 SqFt
Parking
- Features: Driveway
- Park Name: Fernridge Mobile Home Estates
Possession
- Possession: CloseOfEscrow
Property
- Property Condition: Resale
- Property Sub Type: ManufacturedHomeinPark
Roof
- Roof: Composition
Schools
- High School: Willamette
- Middle Or Junior School: Meadow View
- Elementary School: Meadow View
Sewer
- Sewer: PublicSewer
Taxes
- Annual Amount: $575
- Legal Description
- Tax Year: 2023
Utilities
- Fuel Description: Electricity
- Hot Water Description: Electricity
- Internet Service Type: Cable
- Water Source: PublicWater
Windows
- Features: DoublePaneWindows
This content last updated on May 21, 2024 12:43. Some properties which appear for sale on this web site may subsequently have sold or may no longer be available.











































