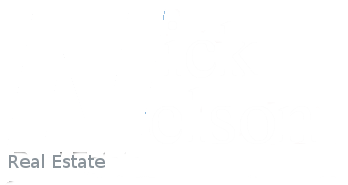$369,000
2
Beds
2
Baths
1,180
SqFt
0.04
Acre Lot
1,742
Sqft Lot
Status
Active
Property Type
Singlefamilyresidence
Price Type
Year Built
1988
Neighborhood
Days on Website
14
Property Map
$369,000 – 3595 Arbor Ave, Eugene, OR 97402
Street View
Listing courtesy of Keller Williams Realty Eugene and Springfield.
Description
Delightful 2-story cottage offers the perfect blend of modern comfort and timeless charm! With 2 bedrooms, 2 bathrooms, and 1,180 square feet of well-designed living space, this property is the ideal retreat for anyone seeking a cozy and convenient living experience. Vaulted ceilings, loft area and AC make this home a dream! Less than 10 min from U of O, close to shopping, restaurants and public transportation. A must see!
Property Details and Features
Lot
- Features: Level
- Size Acres: 0.04
- Size Dimensions: 38’x40′
- Size Range: SqFt0Kto2999
- Size Square Feet: 1,742
- Size: 0K to 2,999 SqFt
Property Access
- Road Surface Type: Paved
Appliances & Equipment
- Appliances: Dishwasher,Disposal,FreeStandingRange,FreeStandingRefrigerator,Microwave
Basement
- Basement: CrawlSpace
Bathrooms
- 2 total baths
- 2 full bathrooms
- 1 total main level bath
- 1 main level full bath
- 1 upper level total bath
- 1 upper level full bath
Bedrooms
- 2 total bedrooms
Building
- Architectural Style: Stories2,Cottage
- Building Area Calculated: 1180
- Building Area Description: RLID
- Building Area Total: 1180
- Built in 1988
- Main Level Area Total: 706
- Stories: 2
- Upper Level Area Total: 474
Cooling
- Cooling Equipped
- Cooling: HeatPump
Disclosures
- Disclosures: Disclosure
Accessibility Features
- Accessibility Features: MainFloorBedroomBath,Parking
- Handicap Accessible
Exterior Features
- Exterior Description: WoodSiding
- Exterior Features: CoveredPatio,Patio,Porch,SecurityLights
Foundation
- Foundation Details: ConcretePerimeter
Garage
- Garage Type: Carport,Detached
Heating
- Heating Available
- Heating: HeatPump,MiniSplit,WallFurnace
Home Owner’s Association
- HOA Required
- Amenities: Commons,MaintenanceGrounds,Management,Trash
- Fee: $150
- Fee Frequency: Monthly
- Owned Association Parking Space
Interior Features
- Features: CeilingFan,HighCeilings,HighSpeedInternet,Laundry,VaultedCeiling,VinylFloor,WalltoWallCarpet,WasherDryer
Listing
- Contract Status Change Date: 2024-04-17
- Days On Market: 14
- Last Transaction Date: 2024-04-17 14:22:44
- List Price: $369,000
- Listing Contract Date: 2024-04-17
- Listing Id: 24317633
- Mls Status: Active
- Modification Timestamp: 2024-05-01 02:46:01
- On Market Date: 2024-04-17
- Standard Status: Active
Location
- MLS Area Major: _245
- County Or Parish: Lane
Parking
- Features: Carport,OffStreet
Possession
- Possession: CloseOfEscrow
Property
- Property Condition: Resale
- Property Sub Type: SingleFamilyResidence
- Property View
Roof
- Roof: Composition
Schools
- High School: Churchill
- Middle Or Junior School: Kennedy
- Elementary School: McCornack
Security Features
- Features: SecurityLights,Sidewalk
Sewer
- Sewer: PublicSewer
Taxes
- Annual Amount: $3,725
- Legal Description
- Tax Year: 2023
Utilities
- Fuel Description: Electricity
- Hot Water Description: Electricity
- Internet Service Type: Cable,DSL
- Water Source: PublicWater
Windows
- Features: DoublePaneWindows,VinylFrames
This content last updated on May 1, 2024 06:49. Some properties which appear for sale on this web site may subsequently have sold or may no longer be available.


























