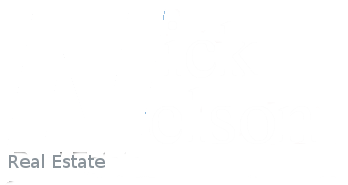Property Map
Street View
Listing courtesy of United Real Estate Properties.
Description
Discover the charm of Rosebay, where affordability meets comfort in this well-priced dream home. Nestled on RENTED LAND, this manufactured home offers the perfect blend of convenience and value. Step inside to find valued ceilings, a cozy covered deck, and a relaxing hot tub – the ideal retreat after a long day. The skylight kitchen utility illuminates the heart of the home, complemented by a built-in dishwasher and a convenient FS glass top range. But the beauty of Rosebay doesn’t end there. Situated on RENTED LAND spanning about a quarter of an acre, this home boasts a roomy front yard, a fenced backyard completes with a garden area, pet space, and RV parking. The yard is adorned with blueberries, raspberries, strawberries, thornless blackberries, cherry trees, and a peach tree, offering a true oasis for nature lovers. For those with vehicles or hobbies, the oversized two-car garage provides ample space for storage and projects. Experience the joys of homeownership without breaking the bank at Rosebay – your affordable slice of paradise awaits!
Property Details and Features
Property Access
- Road Surface Type: Concrete
Appliances & Equipment
- Appliances: Dishwasher,FreeStandingRange,FreeStandingRefrigerator,Tile
Bathrooms
- 2 total baths
- 2 full bathrooms
- 2 total main level baths
- 2 main level full baths
Bedrooms
- 4 total bedrooms
Building
- Architectural Style: ManufacturedHome
- Building Area Calculated: 1404
- Building Area Description: MLS
- Building Area Total: 1404
- Built in 1997
- Main Level Area Total: 1404
- RV Description: RVParking
- Stories: 2
Cooling
- Cooling Equipped
- Cooling: WindowUnit
Disclosures
- Disclosures: Disclosure
Exterior Features
- Exterior Description: WoodComposite
Garage
- Attached Garage
- Garage Spaces: 2
- Garage Type: Attached
Heating
- Heating Available
- Heating: ForcedAir
Interior Features
- Features: CeilingFan,VinylFloor
Listing
- Contract Status Change Date: 2024-04-27
- Days On Market: 23
- Last Transaction Date: 2024-05-18 09:47:02
- List Price: $180,000
- Listing Contract Date: 2024-04-27
- Listing Id: 24278384
- Mls Status: Active
- Modification Timestamp: 2024-05-18 09:47:02
- On Market Date: 2024-04-27
- Standard Status: Active
Location
- MLS Area Major: _246
- County Or Parish: Lane
Lot
- Features: Cul_de_sac,Level
- Rent Frequency: Monthly
- Rent: $640
- Size Range: SqFt0Kto2999
- Size: 0K to 2,999 SqFt
Parking
- Features: Driveway,RVAccessParking
- 2 total parking spots
Property
- Property Condition: Resale
- Property Sub Type: ManufacturedHomeinPark
Roof
- Roof: Composition
Schools
- High School: Willamette
- Middle Or Junior School: Shasta
- Elementary School: Clear Lake
Sewer
- Sewer: PublicSewer
Taxes
- Annual Amount: $1,248
- Legal Description
- Tax Year: 2023
Utilities
- Fuel Description: Electricity
- Hot Water Description: Electricity
- Internet Service Type: Cable
- Water Source: PublicWater
Windows
- Features: DoublePaneWindows,VinylFrames
This content last updated on May 21, 2024 06:45. Some properties which appear for sale on this web site may subsequently have sold or may no longer be available.
































