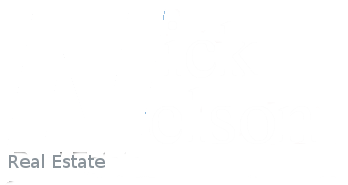Property Map
Street View
Listing courtesy of RE/MAX Integrity.
Description
WHAT’S YOUR VISION? TURN KEY SMALL FARM? A PLACE TO BUILD YOUR DREAM HOME… OR??Just 15 minutes outside of West Eugene, this property feels like it’s way out in the country, minus the drive time. Sitting on 1.65 acres, this home is located in a rapidly expanding, highly desirable area in Veneta.On the property is a 1380 sq ft, 3 bed/ 2 bath, 1976 manufactured home, that is well kept, having a covered porch, patio and carport. The heat pump and A/C have been regularly serviced and the appliances are all newer. The roof was replaced approximately 7 years ago (30 year). The HUGE 30’x40′ shop/barn has concrete floors, an unfinished loft and is on a separate electrical panel from the house.The shop also houses a 2500 gallon tank, that stores crystal clear water from 2 wells located on the property. The large detached 2 car garage is a 21.5’x 24.5′ metal building. Several mature fruit trees (Apples,Cherries,Plums) as well as a maintained strip of blackberries, provide a bounty of delicious fruits every summer! Having 2 pastures and a small barn , this location is ideal for a couple of horses, smaller farm animals or other pets. The large Fir trees and native foliage that surround this property, lend to a wonderfully cozy, private feeling.All showings are by appointment only, please contact your Realtor for more information.Please do not disturb occupants.
Property Details and Features
Property Access
- Road Surface Type: Gravel,Paved
Appliances & Equipment
- Appliances: Dishwasher,FreeStandingRange,FreeStandingRefrigerator
Basement
- Basement: CrawlSpace
Bathrooms
- 2 total baths
- 2 full bathrooms
- 2 total main level baths
- 2 main level full baths
Bedrooms
- 3 total bedrooms
Building
- Architectural Style: DoubleWideManufactured,ManufacturedHome
- Building Area Calculated: 1380
- Building Area Description: owner
- Building Area Total: 1380
- Built in 1976
- Main Level Area Total: 1380
- No. Structures: 3
- RV Description: RVParking
- Stories: 1
Cooling
- Cooling Equipped
- Cooling: HeatPump
Disclosures
- Disclosures: Disclosure
Accessibility Features
- Accessibility Features: MainFloorBedroomBath,OneLevel,UtilityRoomOnMain,WalkinShower
- Handicap Accessible
Exterior Features
- Exterior Description: Aluminum
- Exterior Features: Barn,CoveredDeck,Deck,Fenced,Outbuilding,Porch,RVParking,SecurityLights,Workshop
Foundation
- Foundation Details: Block,PillarPostPier
Garage
- Garage Spaces: 2
- Garage Type: Detached,Oversized
Heating
- Heating Available
- Heating: HeatPump
Interior Features
- Features: Laundry
Listing
- Contract Status Change Date: 2024-04-30
- Days On Market: 21
- Last Transaction Date: 2024-05-21 09:07:26
- List Price: $448,000
- Listing Contract Date: 2024-04-30
- Listing Id: 24140564
- Mls Status: Active
- Modification Timestamp: 2024-05-21 09:07:26
- On Market Date: 2024-04-30
- Standard Status: Active
Location
- MLS Area Major: _236
- Subdivision Name: 284500
- County Or Parish: Lane
Lot
- Features: Gated,GentleSloping,Level,Pasture,PublicRoad,Trees
- Size Acres: 1.65
- Size Range: Acres1to3
- Size Square Feet: 71,874
- Size: 1 to 2.99 Acres
Parking
- Features: Carport,Covered
- 2 total parking spots
Possession
- Possession: Negotiable
Property
- Property Condition: Resale
- Property Sub Type: ManufacturedHomeonRealProperty
- Property View
- Zoning: RR5
Roof
- Roof: Composition
Schools
- High School: Elmira
- Middle Or Junior School: Fern Ridge
- Elementary School: Veneta
Security Features
- Features: SecurityLights
Sewer
- Sewer: SepticTank
Taxes
- Annual Amount: $2,049
- Legal Description
- Tax Year: 2023
Unit One
- Area: 1200
- Construction: MetalSiding,WoodSiding
- Dimensions: 30×40
- Features: ConcreteFloor,ElectricityConnected,Loft,SeparateElectricMeter,Storage,Workshop
- Roof: Metal
- Type: Barn
Unit Two
- Area: 894
- Construction: MetalFrame,MetalSiding
- Dimensions: 36.5 x 24.5
- Features: ElectricityConnected
- Roof: Metal
- Type: Garage
Unit Three
- Construction: WoodFrame,WoodSiding
- Features: DirtFloor,ElectricityConnected,HayStorage
- Roof: Other
- Type: Barn
Utilities
- Fuel Description: Electricity
- Hot Water Description: Electricity
- Internet Service Type: Cable
- Water Source: Well
Windows
- Features: DoublePaneWindows,VinylFrames
This content last updated on May 21, 2024 12:43. Some properties which appear for sale on this web site may subsequently have sold or may no longer be available.



























